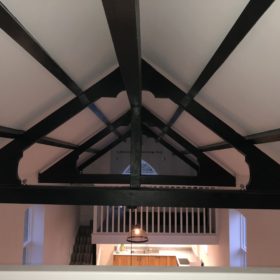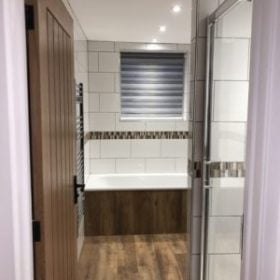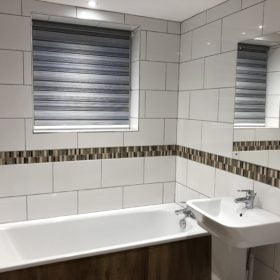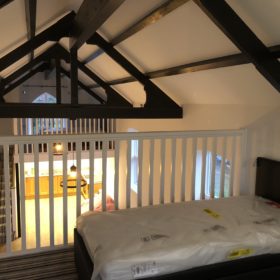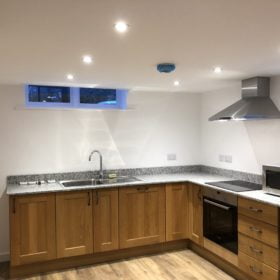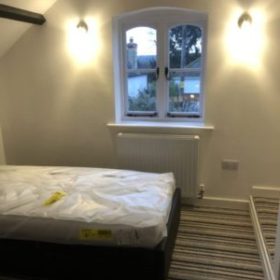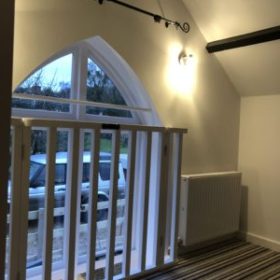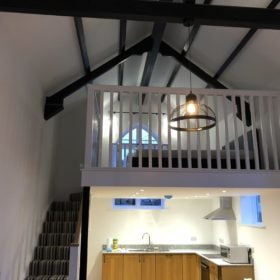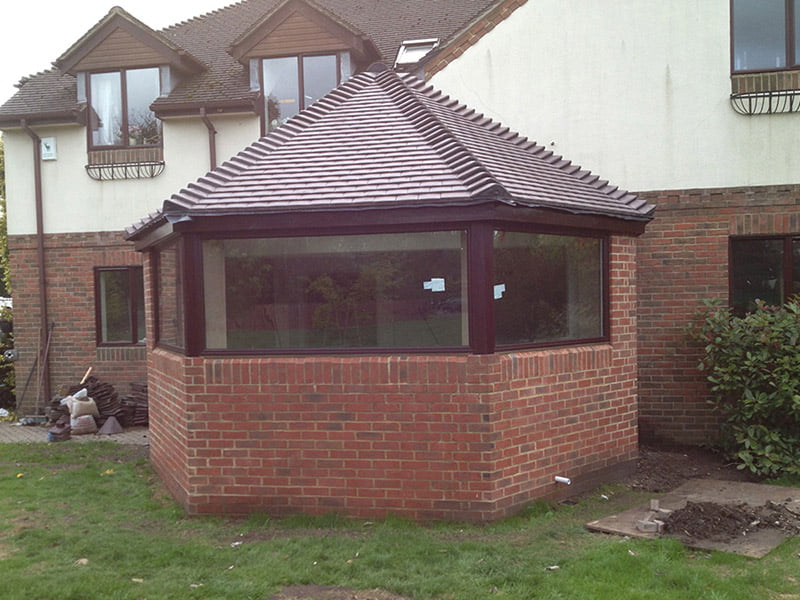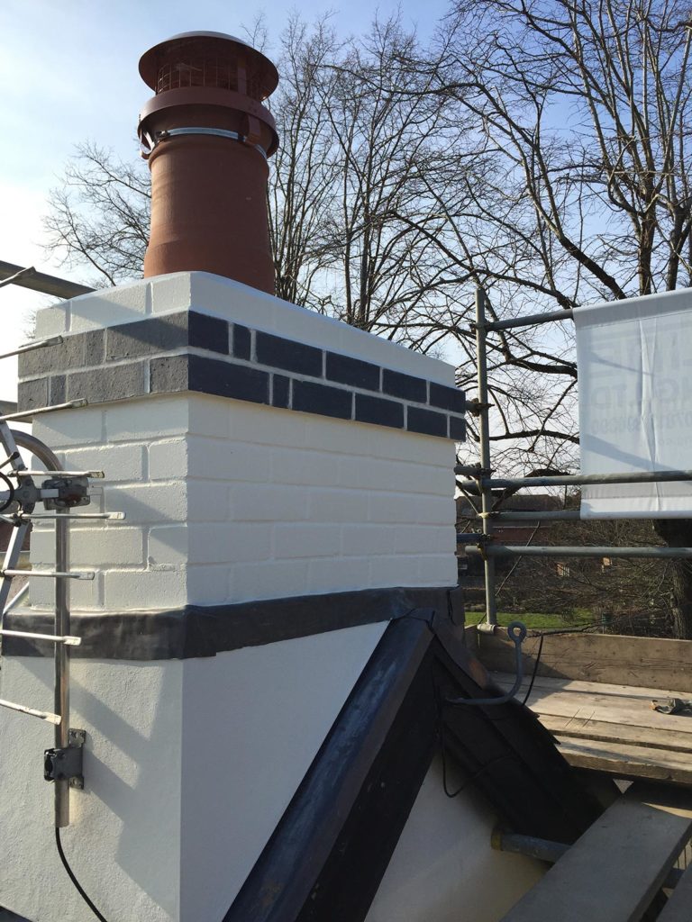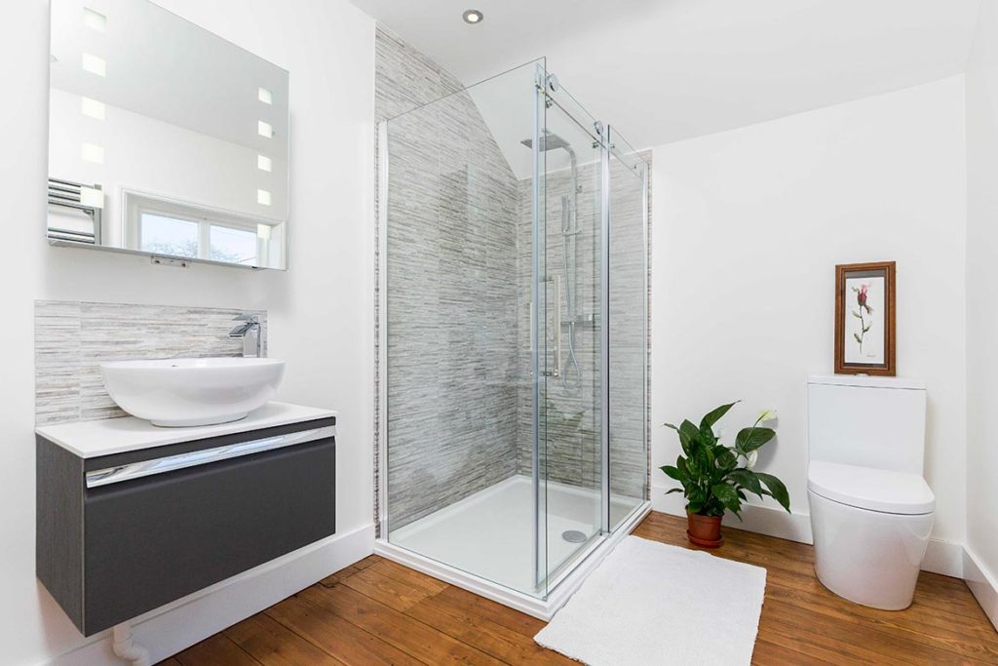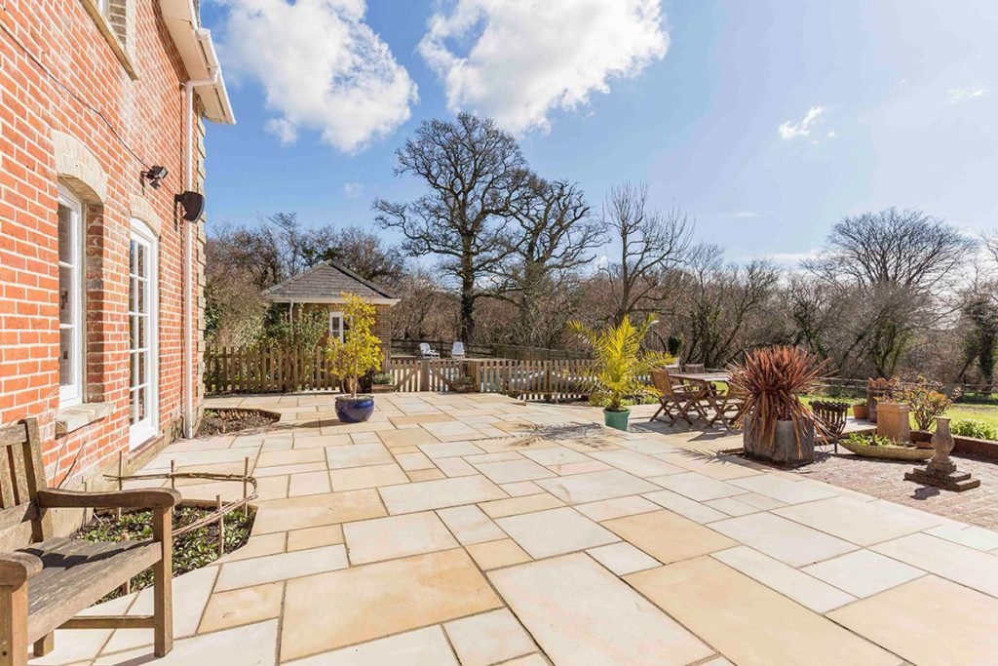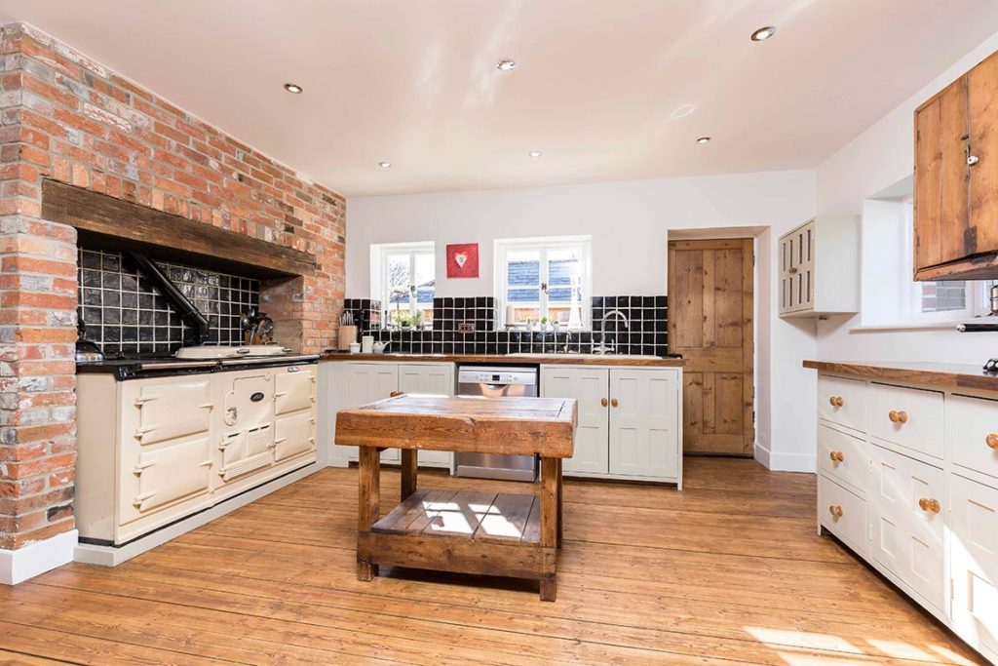Once upon a time a place of prayers, this property is now transformed into a holiday let. This six months project made use of the existing oak truss making it a character feature in this delightful chapel conversion. First floor levels were built to provide for two sleeping areas accessed via separate staircases. Engineered flooring creates a warm feel throughout the ground floor extending into the bathroom and a new fitted kitchen and bathroom completes the conversion.
