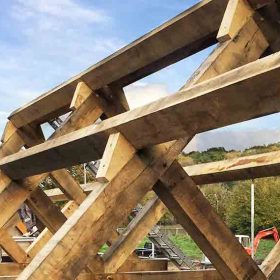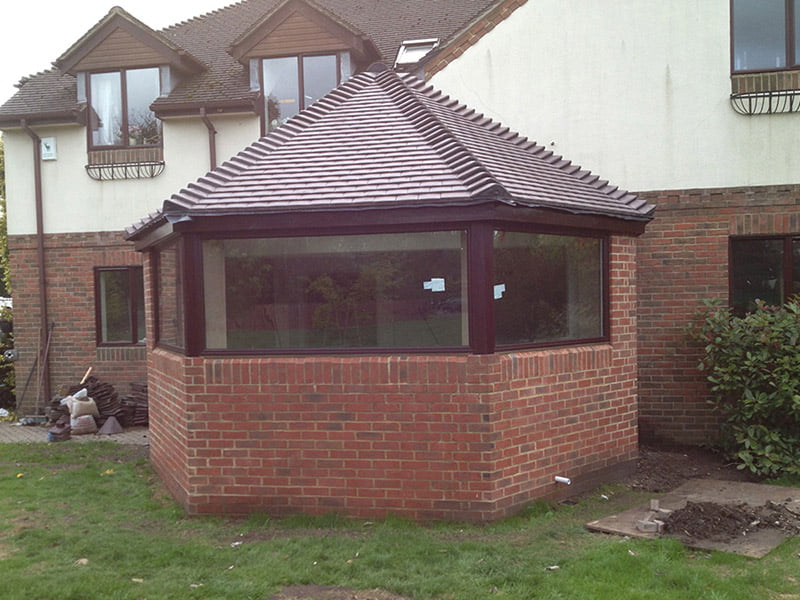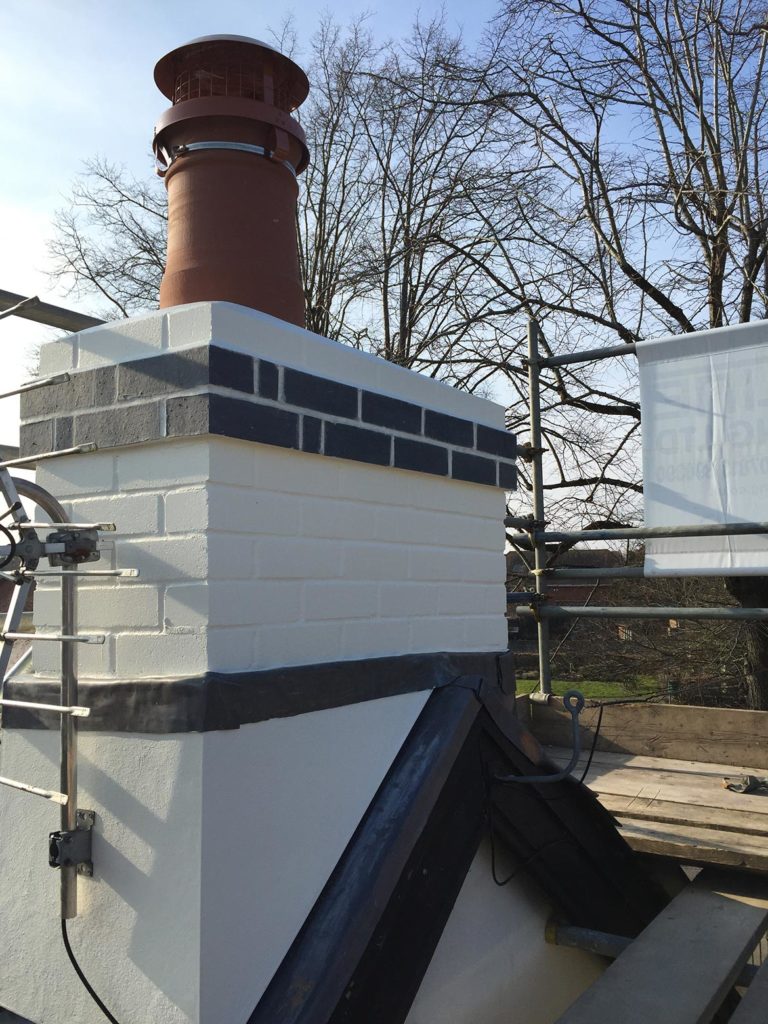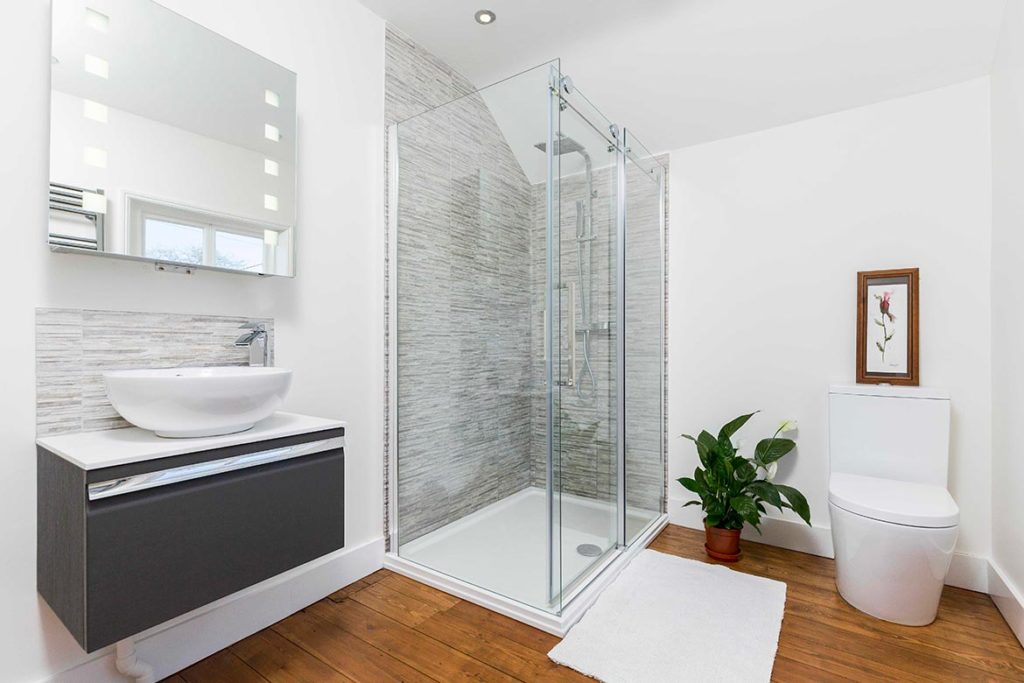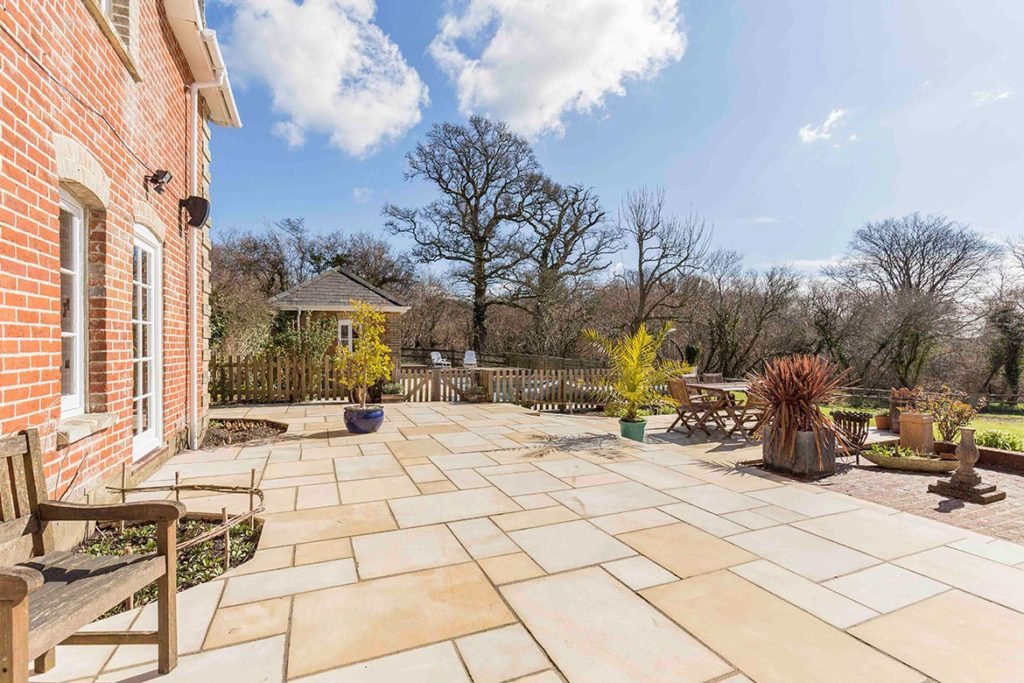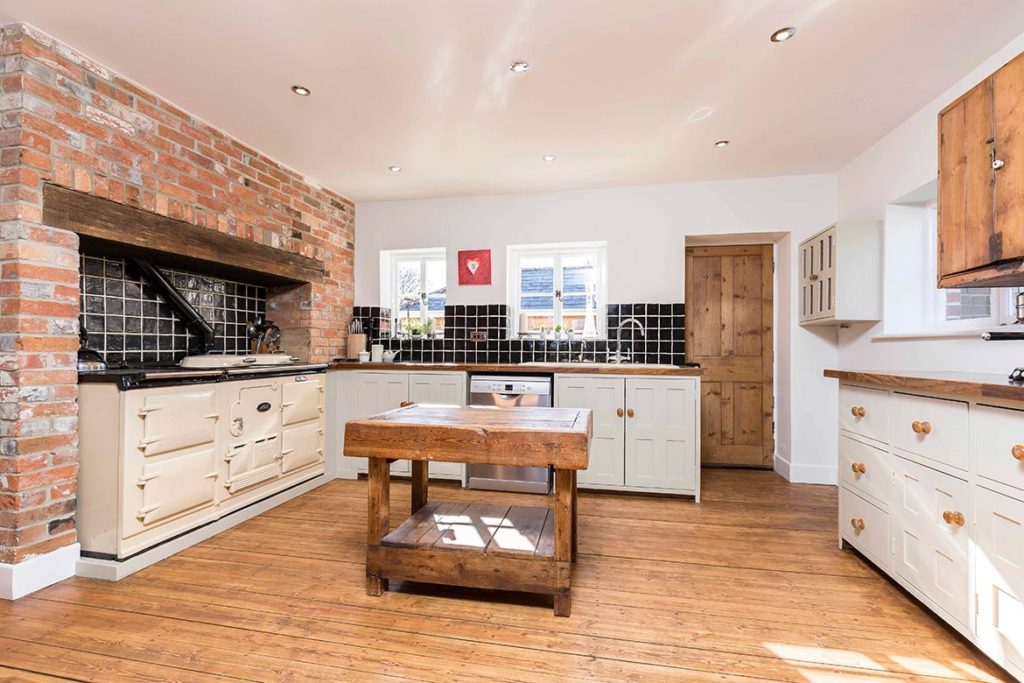PWH Building are working with a leading local architect on this exciting project in the New Forest. The renovation comprises of a complete renovation and refurbishment of existing dwelling.
Our clients’ objective is to create a contemporary multi-purpose space from the former agricultural building.
We removed the existing inadequate adapted structures of the barn and installed new bespoke-made oak trusses. These were designed with purlins to support the roof sheetings. Once the roof is complete, we will then focus on the internal areas of the building. Fitting in new walls, where required floorings, plumbing and electrical fittings.
This architect designed project commenced in mid-Summer 2016 and is a 6 months’ project, as of December 2016, we are now 75% of the way to completion and will update with news and images as the project completes.

